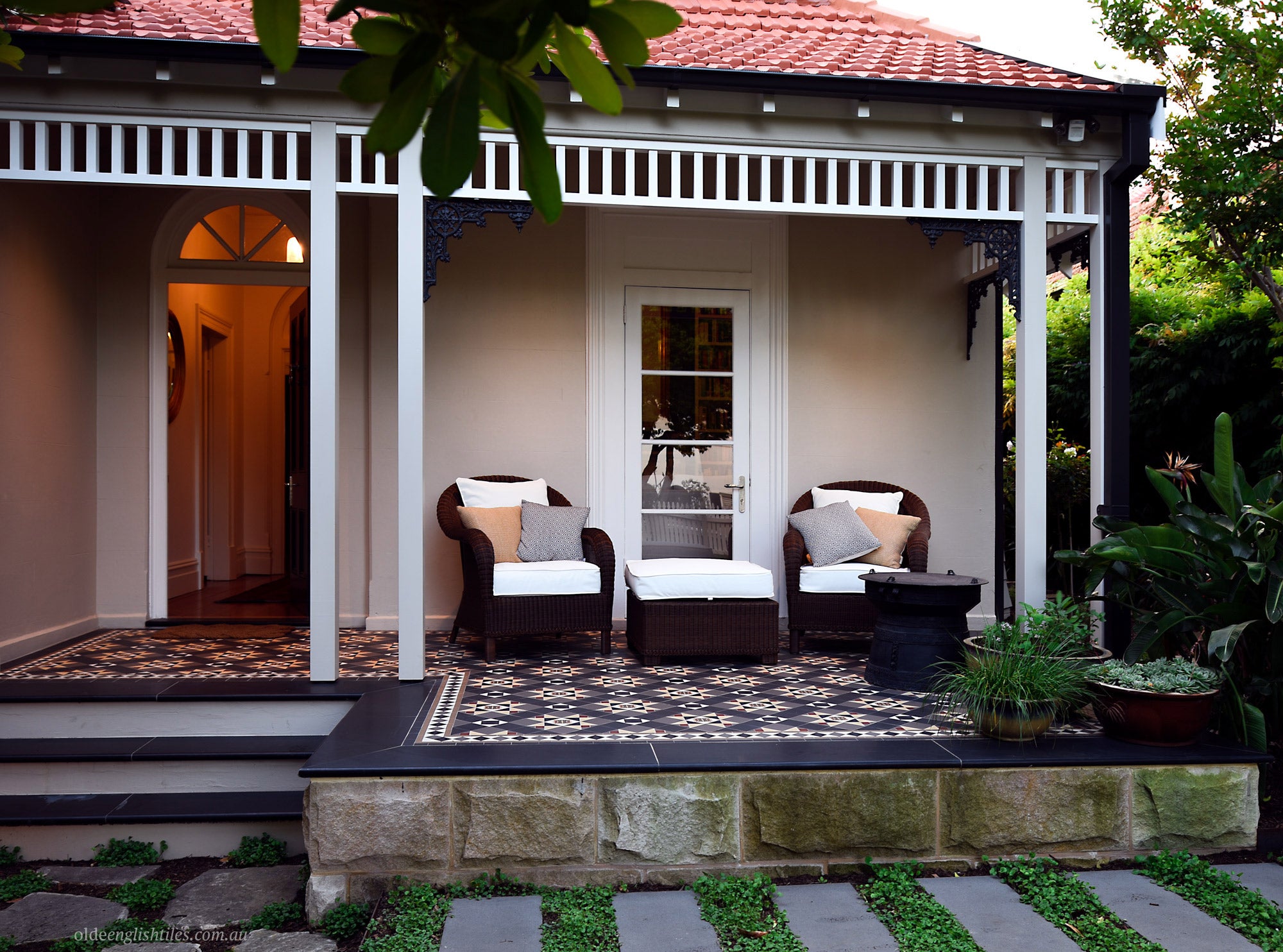When Alex and Tobin decided to renovate their Federation property in Neutral Bay they were left with hidden clues from the house about what to do next. After taking up the floorboards in the front vestibule, they were revealed with the original verandah's tessellated tiles, a hint as to its original design. This property is a true celebration of federation styling with contemporary functionality.

Who lives here?
Myself (Alex), my husband Tobin and our two boys aged 11 & 8.
What do you know about the history of your home?
We know that the house was built in the late 1890s, extended in the 1930s and again in the 1950s or 1960s to accommodate a growing family. Prior to us purchasing the house in 2011, it had been owned by the same family for 90 years!
What look and feel did you want to create with the renovation?
We wanted our house to draw upon its original design to create a classic but contemporary feel. This included restoring some of the original features that had been removed/covered up by previous renovations.
In particular at the front of the house we removed a closed-in verandah from the second storey so as to reveal the original pitched gable, as well as a small vestibule that had been constructed on a section of the front verandah. Both of these additions were added in the 1950s/1960s and detracted from the original early Federation facade.

Were there any important factors that you had to consider when choosing tiles for your project?
We wanted to bring back and celebrate some of the original features of the house and discovered that under the floorboards in the front vestibule there was a section of flooring with the original verandah's tessellated tiles. This largely informed our decision to go to Olde English Tiles and use tessellated tiles again.
Taking inspiration from the colour scheme of the original tiles, we chose the Westminster pattern for the verandah and path and Basalt on the steps. We were excited to be able to use the original sandstone foundation stones from the house, excavated from under the old verandah, to clad the base of the new verandah.

Did you have any challenges throughout the renovation?
When we stripped back the external cladding on the second storey and removed the enclosed verandah, we discovered that one of the original structural beams had been removed. Whilst we knew that our old garage was asbestos, we also found out that some of the paneling that was used on the house was also asbestos.
Being an old house there were a few other unknown cost factors but generally speaking the renovation ran fairly smoothly and there were no major delays in the building schedule which was fantastic.

Any recommendations for period home renovations?
Try to enjoy the process - it feels great to return a house to its former glory.... and make sure you're sitting down when you receive any quotes!
Feeling inspired? Check out other projects we've completed or contact us today for a quote.
Love the Westminster pattern? Check it out here.
