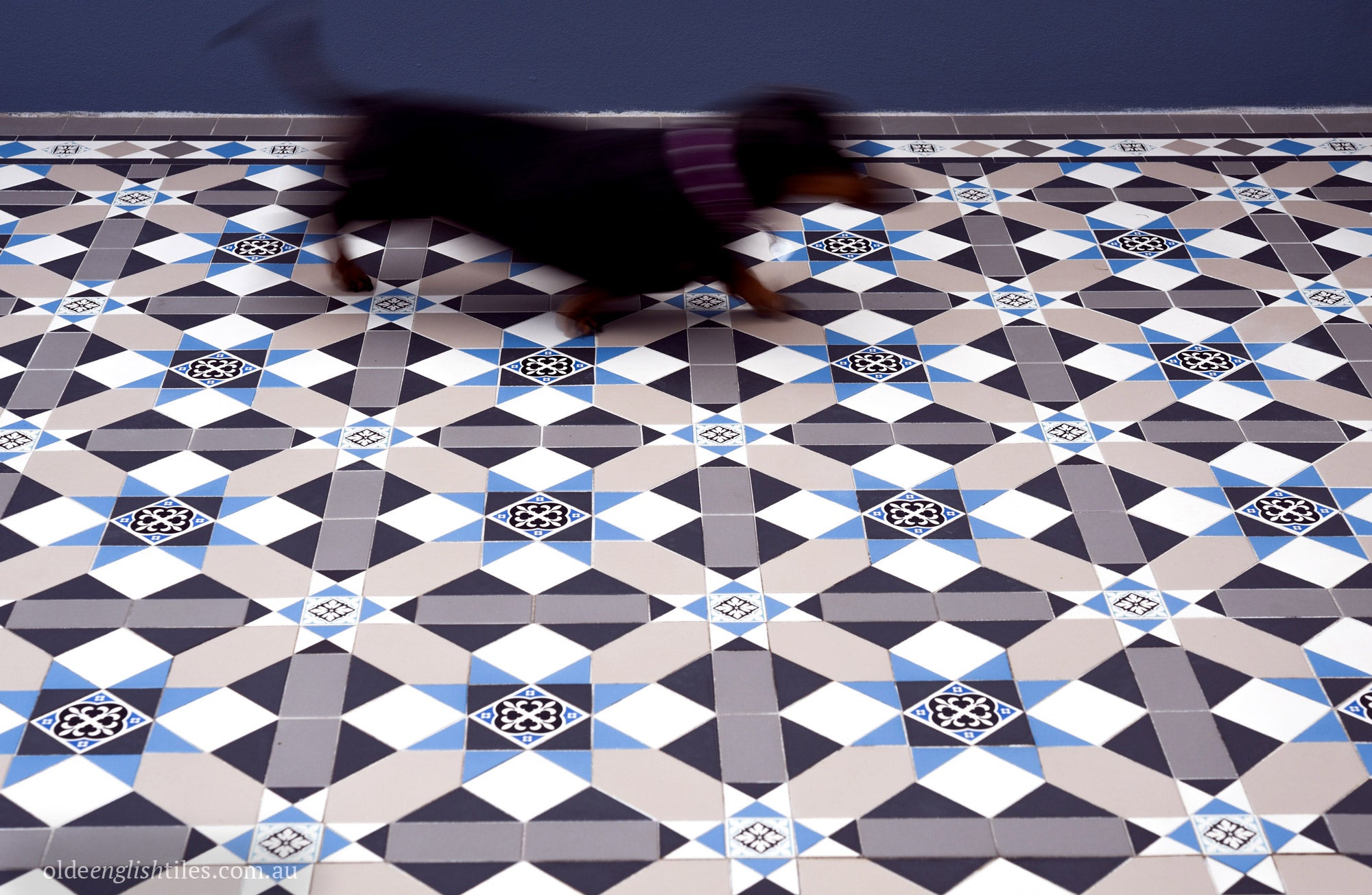When Matt and Christina bought their Rosebery property it was their intention to build a home that perfectly balanced the traditional with the modern. Taking inspiration from the local area's period properties, Matt and Christina built a home that not only looks traditionally beautiful but is functional for a modern lifestyle.

Who lives here?
Christina and I own the property. At present it's still vacant as we are still waiting on the occupation certificate of the recent work, however we will be leasing our home for the first 12 months and then moving in later...
Tell us about the history of your home
As mentioned earlier it's a brand new home, however we have designed our property with our brother and sister to create two semi-detached dwellings to keep in line with the surrounding locality.
Rosebery has been under reform over the last 10-20 years, with the surrounding localities being former industrial precincts (i.e. Alexandria, Beaconsfield, sections of Rosebery and Zetland) now becoming little foodie areas with a more urban living style.
Many of the period dwellings still remain, however Rosebery has remained as one the last remaining inner city suburbs to have larger land allotments and federation style properties. Prior to the build there was a c1920 dilapidated cottage which required too much work to retain, so we knocked it over and built two new dwellings.

What look and feel did you want to create with the recent renovation?
Christina and I have tried to keep a modern take on a traditional style otherwise known as "traditional modern'. Externally we have tessellated tiles as a feature pathway to our home and rear patio area to reflect some of the original period history. Internally, we wanted a Hamptons style feel, hence the use of greys/blues and timber flooring.
Were there any important factors you had to consider when choosing tiles for your project?
Given we have side entrance to our home we wanted to create a grand pathway so it feels more exciting and inviting to our friends and family. It also showcases a focal point to our home whilst paying respect to the surrounding locality and its former 1920s style. What's more, our rear patio is facing east, so with limited natural light coming from the west we wanted an outdoor area that has personality and excitement. And that's what we got!


What made you decide to use Olde English Tiles?
Christina and I Follow Olde English on FB and Instagram and fell in love with many of their designs. However with the help of Steven Gaudioso and Mr Tony we were able to discover the right direction to go for our entrance pathway and rear patio.
Given the limitations we had on width as well as the pad steps, certain designs wouldn't fit so it was important for us to have the right pattern for the right space. Steven and Tony came to sight on a number of occasions during the build process to make sure everything was perfect, from design to execution. Absolutely fantastic.

Any recommendations for period home renovations?
Make sure you speak with the professionals during the process, regardless of it's a c1900s period dwelling or brand new, it's important to have the right people all the way to the end as there are always going to be some little hiccups. The team at olde English were absolutely amazing with this.
Feeling inspired? Check out other projects we've completed or contact us today for a quote.
Love the Fitzroy pattern? Check it out here.
